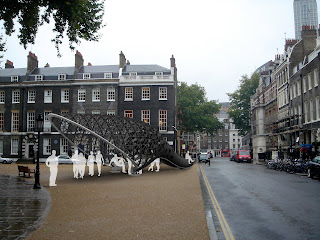
















"Temppeliaukio Church (Temppeliaukion Kirkko in Finnish) is a Lutheran church in the TöölöHelsinki. The church was designed by architects and brothers Timo and Tuomo Suomalainen, and opened in 1969. neighborhood of
The Temppeliaukio (Temple square) was selected as a location for a church in the 1930s, but the plan by J. S. Siren, the winner of the second competition to design the architecture of the church, was interrupted in its early stages when WWII began in 1939. After the war, there was another architectural competition, which was won by Timo Suomalainen and Tuomo Suomalainen in 1961. For economic reasons, the suggested plan was scaled back and the interior space of the church reduced by about one-quarter from the original plan. Construction finally began in February of 1968, and the rock-temple was completed for consecration in September of 1969.
The interior was excavated and built into the rock, but is bathed in natural light entering through the glazed dome. The church is used frequently as a concert venue due to its excellent acoustics. The acoustic quality is ensured by the rough, virtually unworked, rock surfaces. Leaving the interior surfaces of the church exposed was not something that was in the original plans for the church, but the orchestra conductor Paavo Berglund and the acoustician, Mauri Parjo, contributed to the plans. The back wall of the altar is a majestic rock wall, originally created by a withdrawing glacier.
The Temppeliaukio church is one of the most popular tourist attractions in the city; half a million people visit it annually. The stone-hewn church is located in the heart of Helsinki. Maintaining the original character of the square is the fundamental concept behind the building. The idiosyncratic choice of form has made it a favorite with professionals and aficionados of architecture.
The church furnishings were designed by the architects. Organ builder Veikko Virtanenchurch organ, which has 43 stops. manufactured the
Unusually, there are no bells at the church, and a recording of bells composed by Taneli Kuusisto is played via loudspeakers on the exterior wall.
The construction of the church created several controversies. Youths were known to have painted graffiti at the construction site to bring attention to the famine in Africa with slogans of "BIAFRA!". Thanks to its squat shape and apparently impervious stone construction, the church is also occasionally known as the "Anti-Devil Defense Bunker" ("Piruntorjuntabunkkeri")." WikiPedia



The panels have been designed based on the structural principle of corrugation, folding a flat sheet of material to increase its structural properties. The edges of the panels are folded to create rigid modules. The modules are stacked and bolted together with steel plate connections to form ribs, and each rib is fastened together to create an overall rigid tubular system. The folded edges of the modules transfer vertical forces to the laminated timber support structure. The infill surface of the module serves for lateral bracing and can be milled with a pattern to reduce material weight in areas of larger spans, creating a play between solid and transparency.
The challenge was to create repetition in the modules while trying to follow the complex curvature of the pavilion’s form. By breaking apart the overall form into typical zones, five moulds can be used to fold the wet fibre-c sheets. Each mould can create between four and six variations resulting in a total of 22 unique panel types.
Looking at a rule based system of neighbour associations, a voronoi script was used to produce the tessellation pattern, maintaining the surface’s structural requirement through its triangulated apertures. Using variation in flat panel sizes and applying apertures in specific locations created a pixelization of the pavilion’s surface and was enhanced by using five shades of grey standard to the fibre-c collection.









